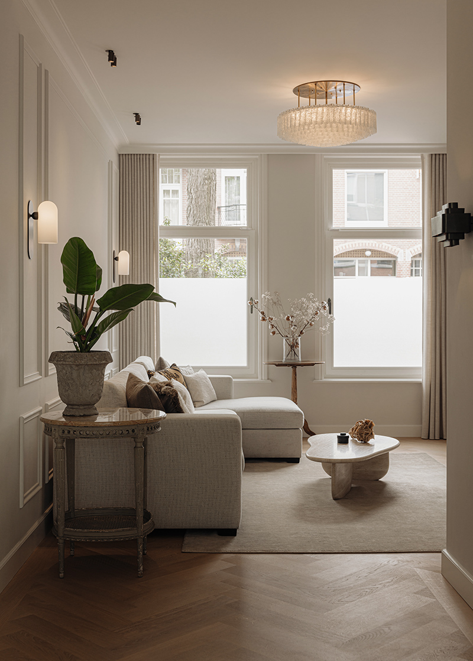
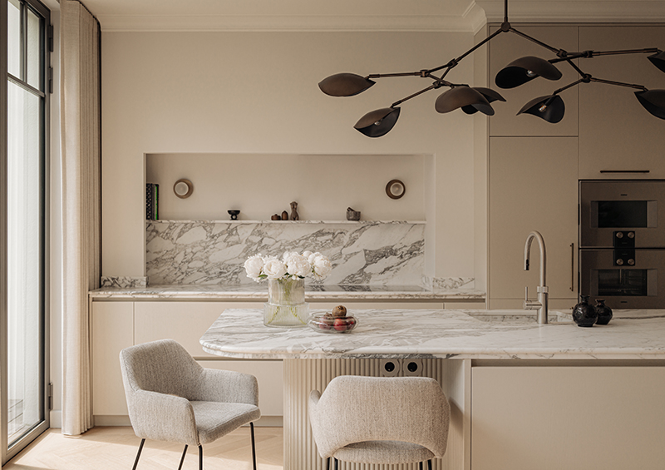
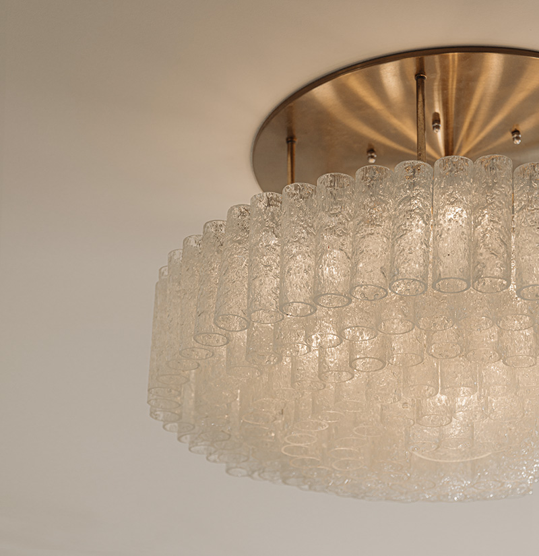

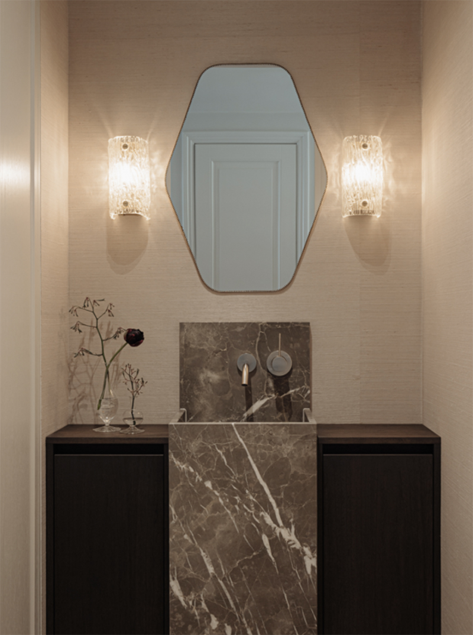
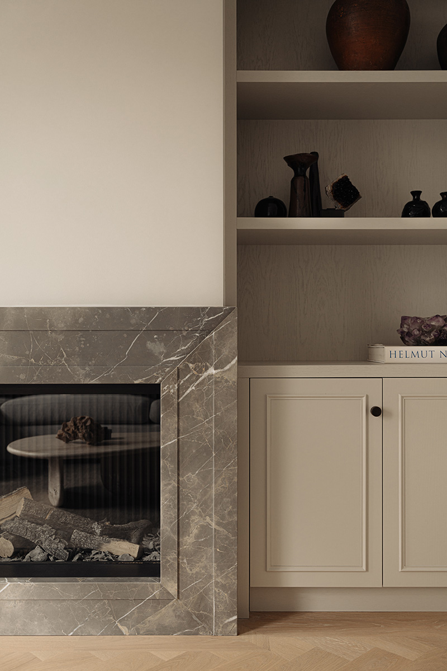
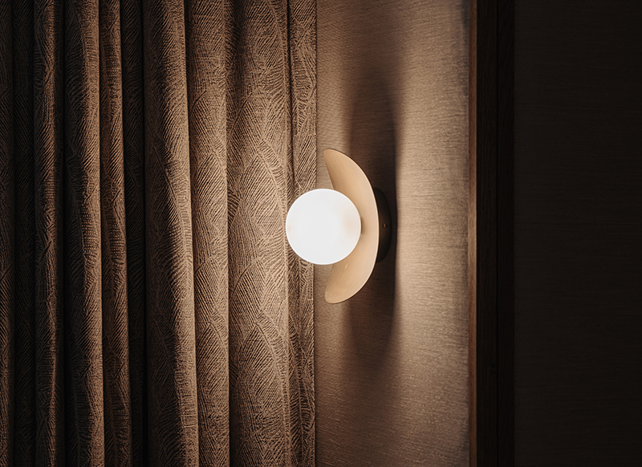
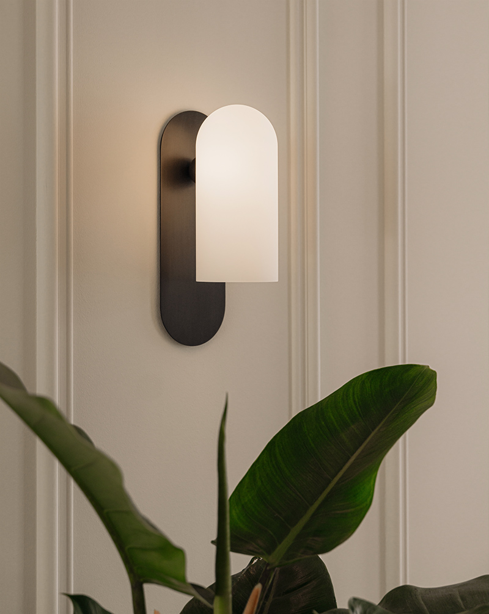
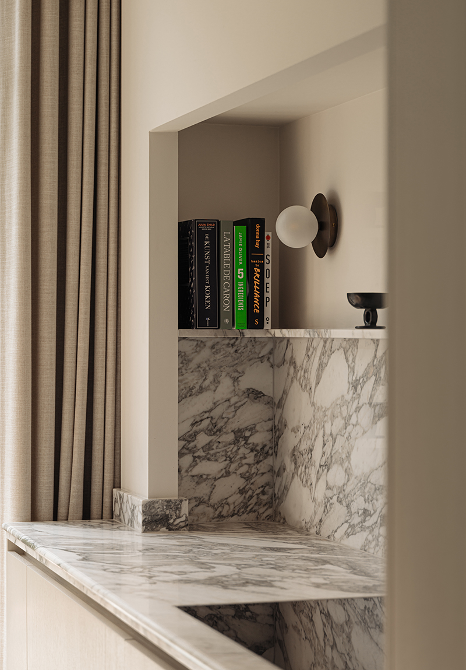
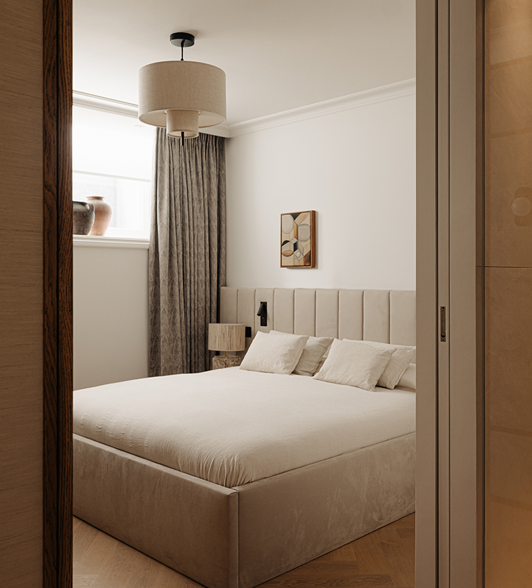
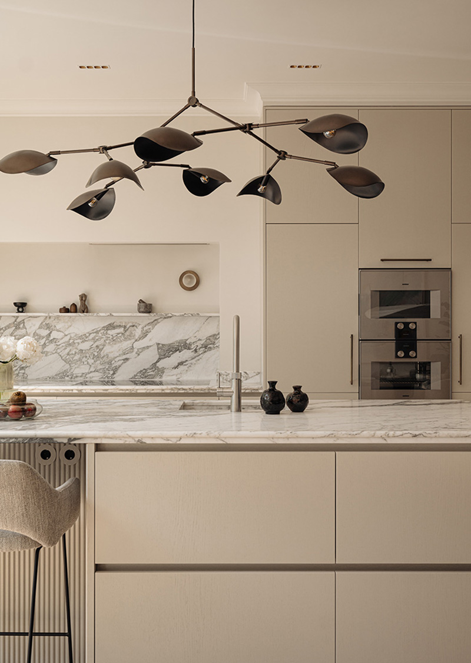



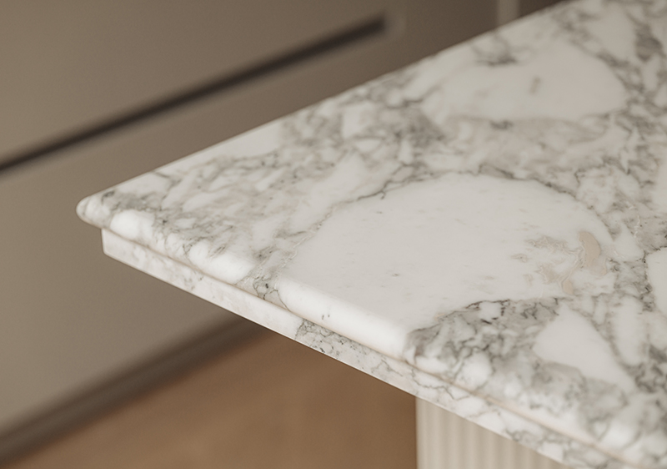
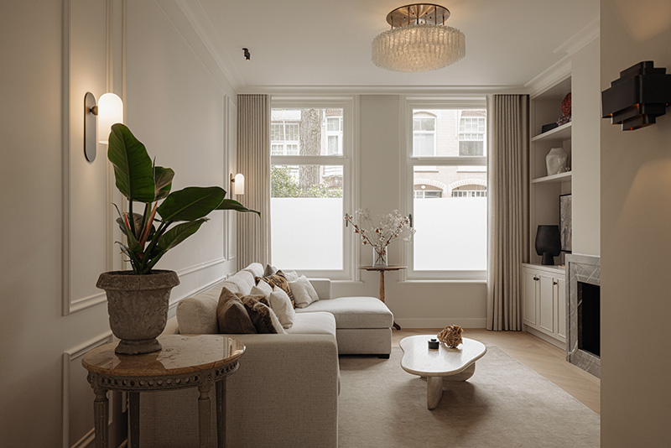
This residential interior project involved a complete restyle of an existing double ground floor apartment for a young family. The clients desired a modern, neutral, and clean foundation for their home.
To balance between modernity and history, we preserved some of the original historic details and incorporated some vintage lighting and furniture pieces. The apartment has a south-facing garden, offering natural light and a pleasant outdoor space. Downstairs in the souterrain, you’ll find the bathrooms and three bedrooms, while the ground floor houses the living areas.
Design: Ramses Caesar & Interior Studio van Maanen
Execution: MATDOB, Tom van Gijzel Interiors
Photos: Flare Department / Mart Goossens