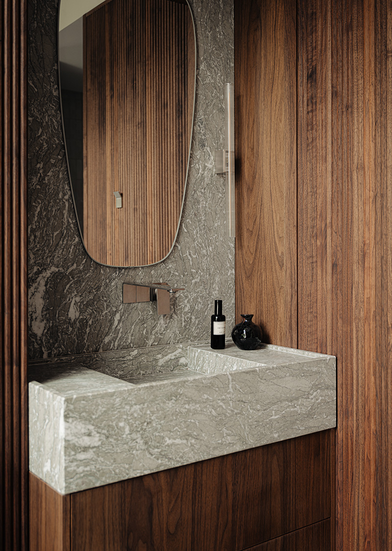
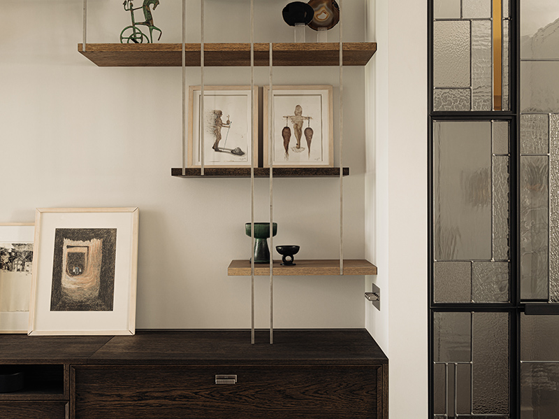
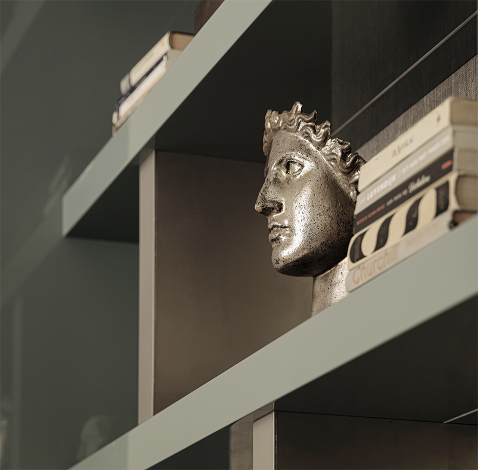
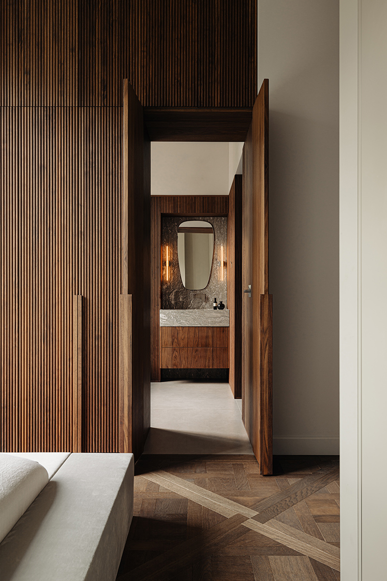
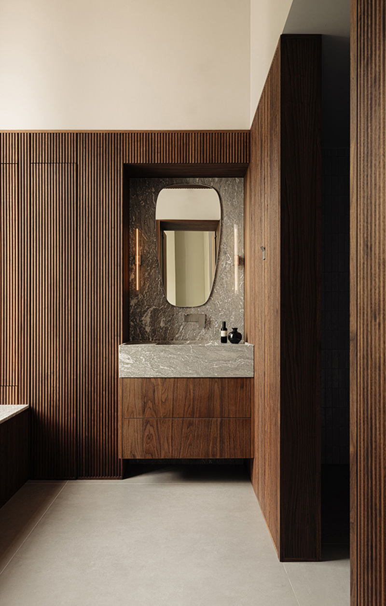
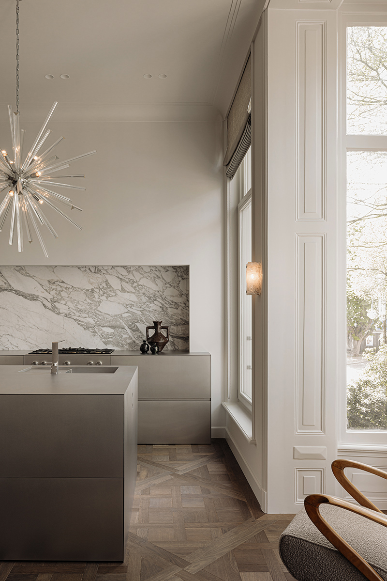
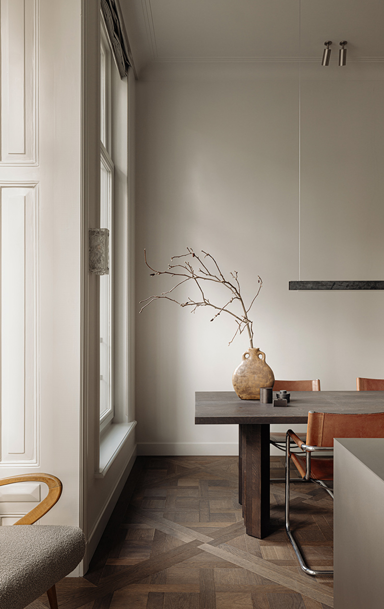
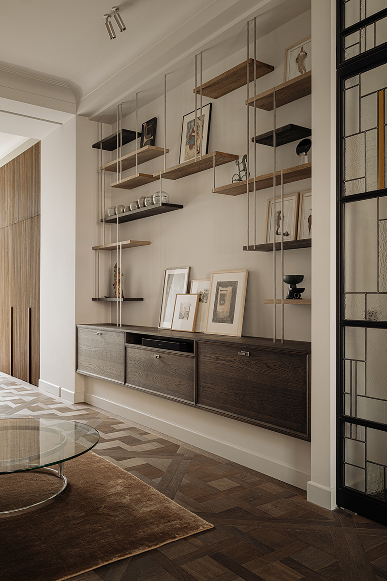
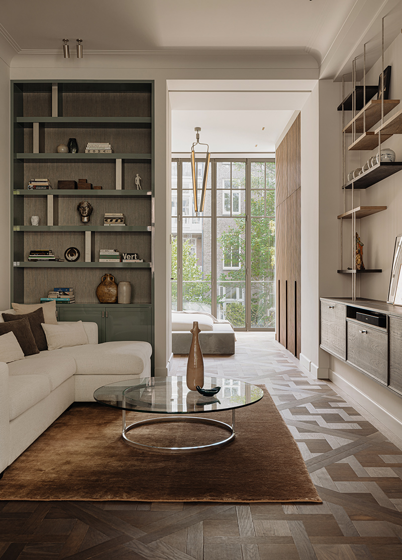
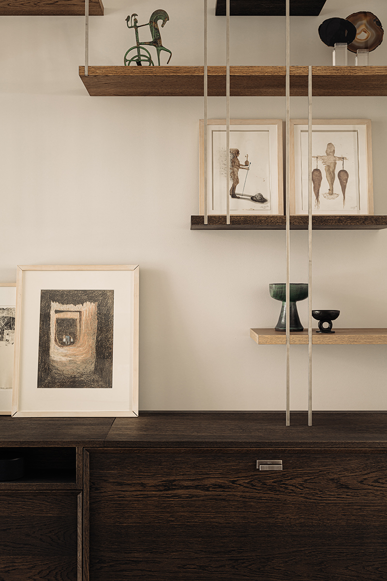
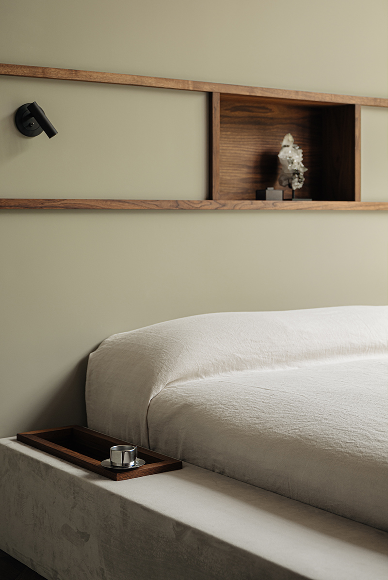
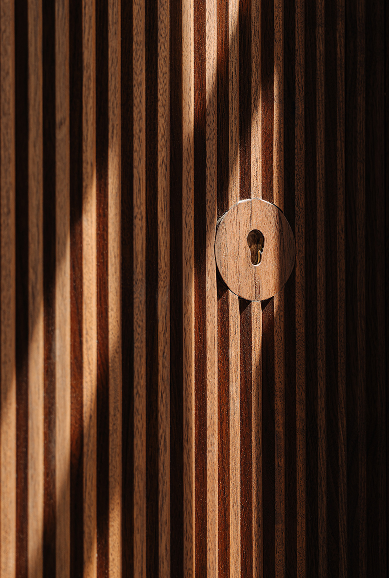
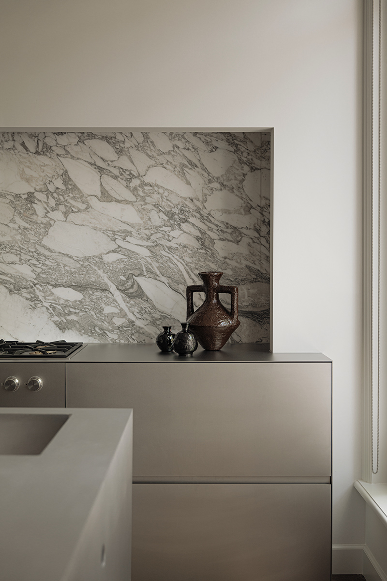
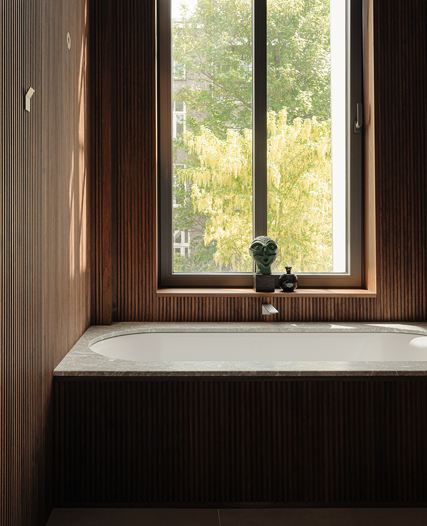
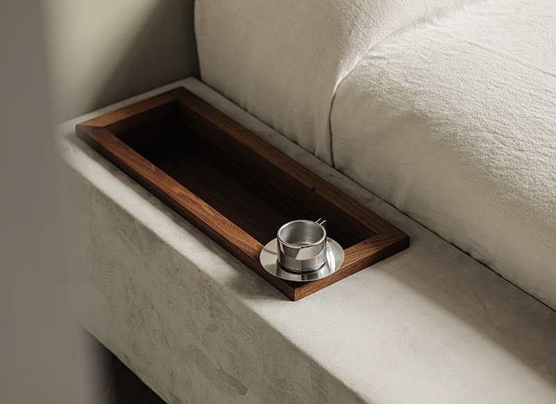
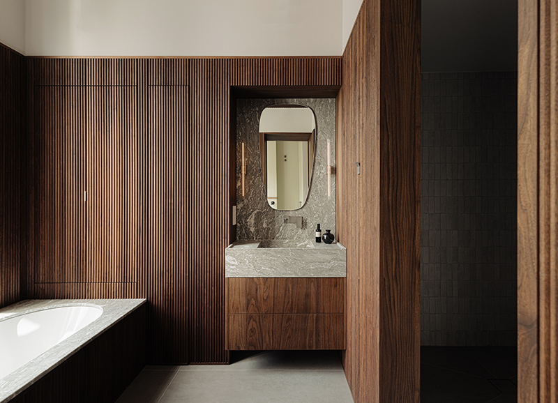
The design of this loft-like apartment in Amsterdam embodies a holistic approach, emphasising natural light through large windows on both sides. Varying ceiling heights create different zones within the open-plan layout. Historic architectural details were preserved, while modern stainless steel elements were introduced for a contemporary touch. Wood plays a crucial role, with versailles patterned flooring and slatted walnut cladding on the walls. A hidden bathroom behind wardrobe cabinets adds an element of surprise, and at the same time maintaining a clean and uncluttered aesthetic.
Design: Interior Studio van Maanen & Ramses Caesar
Execution: MATDOB, Tom van Gijzel Interiors
Photos: Flare Department / Mart Goossens